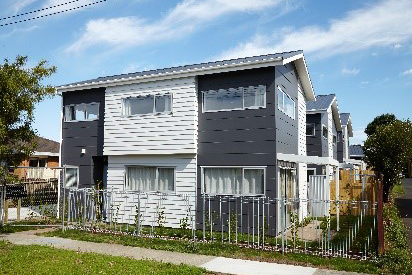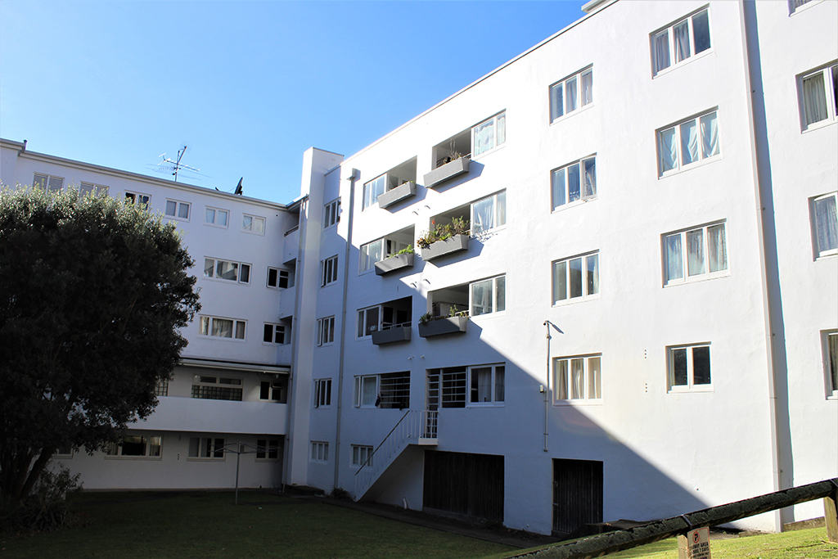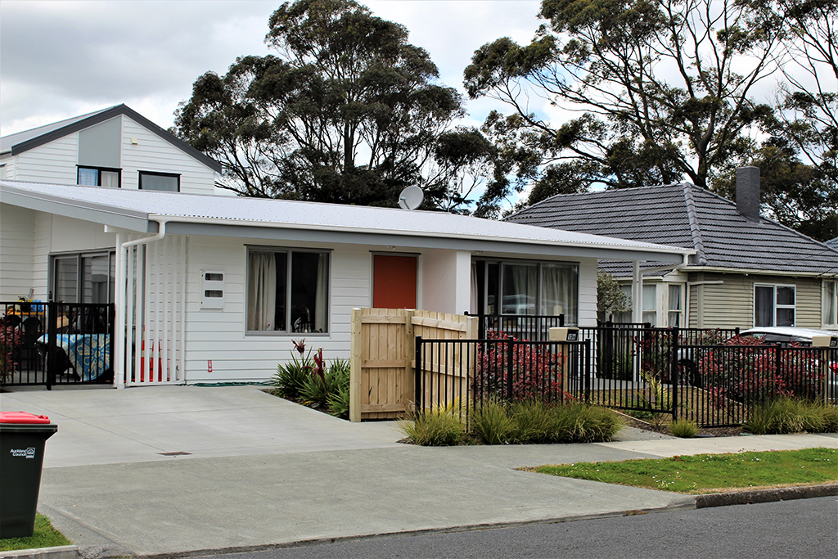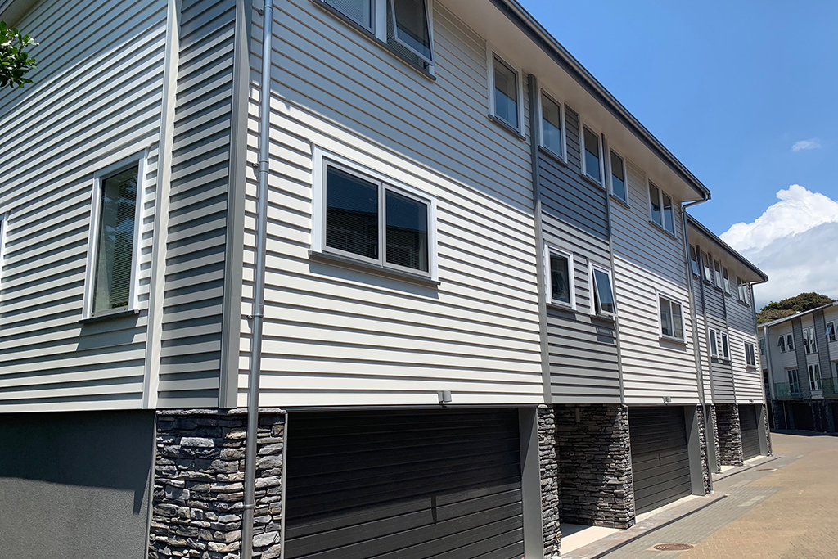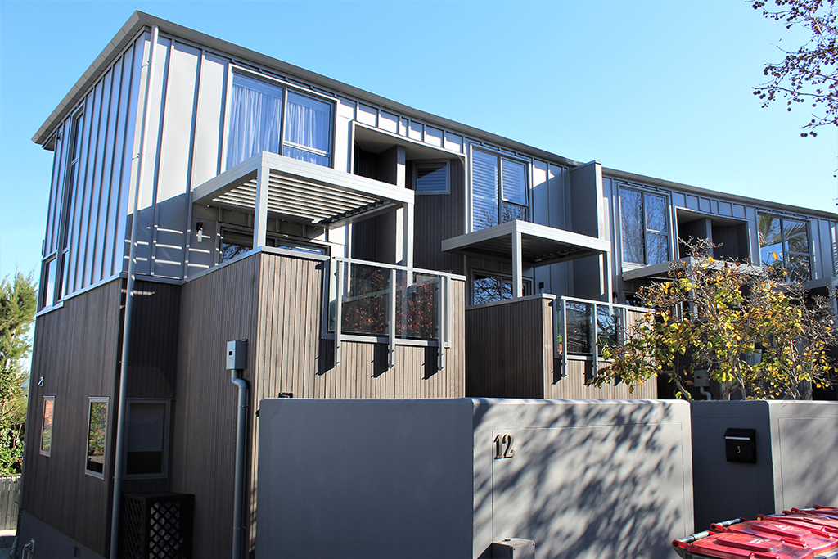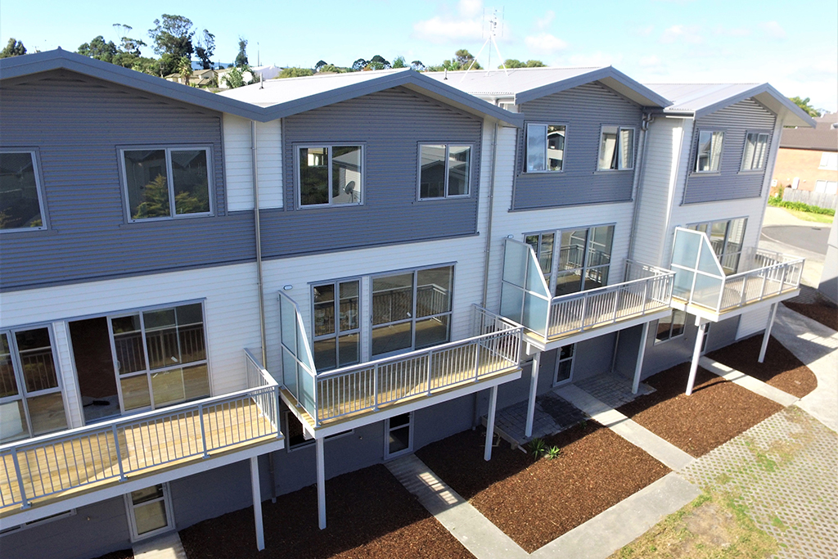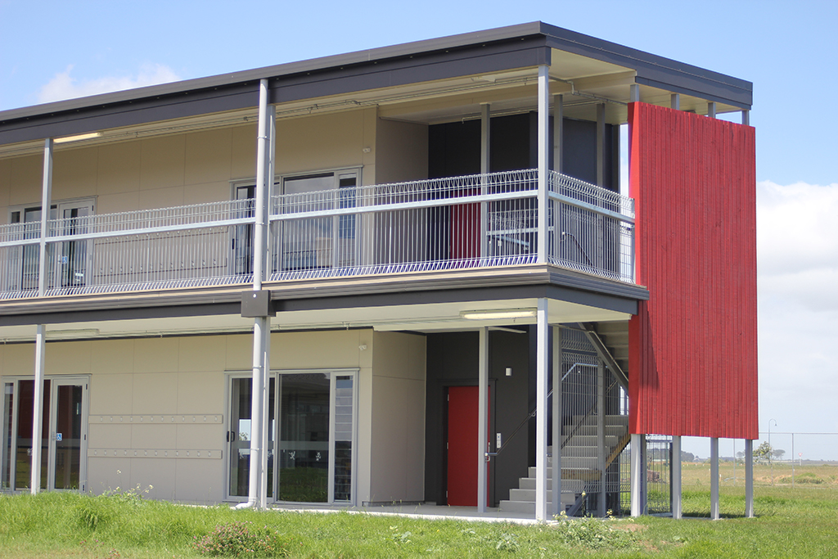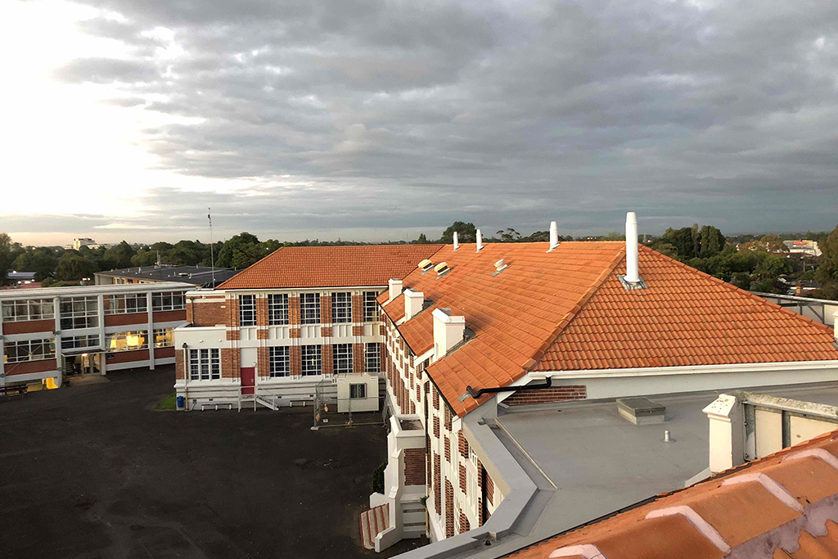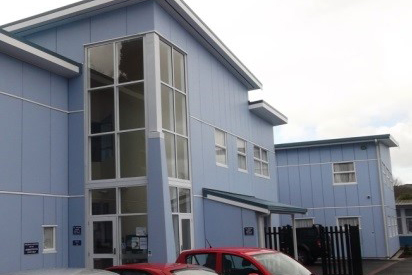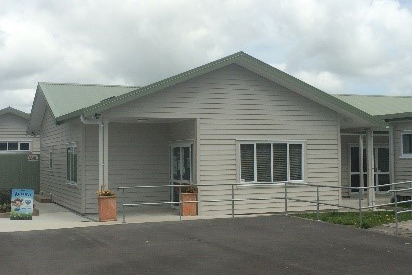Another repeat business project with Housing New Zealand but our very first green field Design and Build contract. This particular development consisted of 17 stand alone homes built over 3 different sites in Papatoetoe. We took a concept design and developed it, oversaw the consenting process and constructed the homes with our proven public sector […]
Tag Archives:
HNZC Greys Ave
Another contract with Housing New Zealand this time consisting of a new roof and remedial works to one of their apartment buildings in Auckland’s CBD. This building is also one of a limited number of heritage buildings Woodview Construction has undertaken significant work on. The new roof consisted of a new structure with metal long […]
HNZC Clements St
Our first negotiated Design and Build contract with Housing New Zealand following on from the very successful HNZC Ronaki Road. Located across the road on a lovely site next to the water overlooking the southern motorway. This particular development consisted of 10 dwellings made up by four 1 bedroom duplex’s, four 2 bedroom duplex’s and […]
Kaihu Street Apartments
13 Kaihu Street consists of seventeen 3-level apartments that required replacement of failing monolithic cladding, and re-pitching of existing roof and deck framing. The project featured timber weatherboard cladding with timber facings to the new aluminium windows providing a classic look, completed with a base of engineered schist cladding which completed the look of what […]
Balfour Road Apartments
This particular project involved the refurbishment of seven residential units. Work generally involved full scaffolding around each block along with shrink wrap encapsulation, complete re-roofing, complete re-cladding, new deck balustrading, new balcony louvres, along with significant resultant remediation works encountered once roofing and cladding was removed. This work included significant new timber roofing and wall […]
Andersons Road Apartments
15 Andersons Road otherwise known as the fields was a body corporate complex which consisted of three blocks 1 – 7, 8 – 11 being of three storey three bedroom units and 12 – 14 being a block of two storey 2 bedroom units .The reclad consisted of a rigid air barrier on a cavity […]
Reremoana School
A new classroom block comprising of four classrooms, four break out spaces and a lift with a significant external circulation component. The building was constructed from timber piles with a ribraft concrete slab, a structural steel frame with the first floor constructed out of timber joists. The building was clad in colorsteel metal cladding on […]
Othahuhu College
This project expands our profile in the historical restoration category. Woodview Construction were the main building contractor that carried out the repairs and investigation works on the façade of this historical building. The scope of works included plastering, lead work, painting and steel windows. Challenges faced during this project were working in a live school […]
Kelvin Road School
Another project on the Kelvin Road School campus, following the recently completed design and build hall facility. It was also another repeat business contract with RDT Pacific. This particular project involved the full replacement of the external cladding, re-pitching the roof in certain areas and re-roofing the building in it’s entirety. The joinery was a […]
Cosgrove School
Completed as three separable portions, the Cosgrove School project not only included the complete remediation and re-cladding of a hall and administration block, it also involved an extensive extension of roughly 200m2. With the repair work, the cladding was replaced entirely with timber weatherboards and the roof replaced (following isolated re-pitching works). The new build […]

