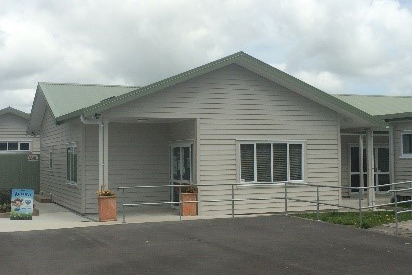
Cosgrove School
Completed as three separable portions, the Cosgrove School project not only included the complete remediation and re-cladding of a hall and administration block, it also involved an extensive extension of roughly 200m2. With the repair work, the cladding was replaced entirely with timber weatherboards and the roof replaced (following isolated re-pitching works). The new build component, completed whilst the school remained operational, was generally of a lightweight nature (timber framed walls, aluminium joinery, steel roofing, plasterboard linings, suspended ceilings, all finished and fitted out to a very high standard). Site works were also improved and extended giving the project a real new build feel on completion.
